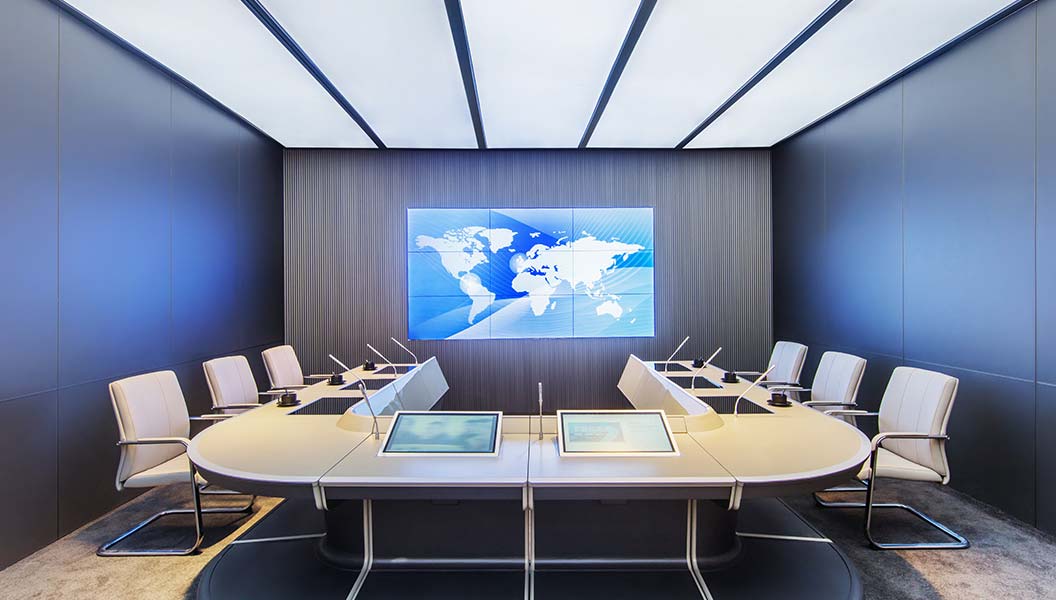Challenge
The primary objective of this design and initial planning phase is to establish a collaborative engagement with the client and various contractors to design and build integrated solutions at the designated location.
The client outlines prerequisites and program information that define the general requirements. We work closely with the client’s personnel to ensure that the proposed solutions meet or exceed these requirements.
We actively collaborate with IT and facilities teams to create a seamless and intuitive user experience. This approach maximizes the return on investment and ensures premium utilization quality.
As the design matures, it transitions into a comprehensive Construction Documentation Package, complete with a meticulously detailed scope of work and an extensive bill of materials. This blueprint facilitates the subsequent construction phase, ensuring a smooth transition from conceptualization to the realization of each meeting space.
Solution
We provide end-to-end consultation, design, and build services, equipping the client with all the necessary information and details to implement this project successfully.
This approach is critical in meeting the required deadlines set by the client and other stakeholders.
A budget estimate for the final Construction Documentation Package is developed upon the client’s request.
Scope of Services:
- Design Phase:
Develop detailed design concepts for designated spaces, including the boardroom, conference rooms, and huddle rooms.
- Collaborative Engagement Phase:
Work closely with the client’s personnel and contractors to review and refine design concepts based on feedback and specific requirements.
- Construction Documentation Phase:
As the design matures, create a comprehensive Construction Documentation Package, which includes:
- A meticulously detailed scope of work.
- A bill of materials to facilitate a smooth transition from design to construction.
Deliverables: A detailed design and coordination drawing set, which includes:
- System elevations, dimensions, capacities, cabling, and power requirements.
- A project summary, including originally discussed milestones, approximate timelines based on governing factors, and a payment schedule for equipment procurement and system installation.
- A Power and Data Plan, as required.
- Audio-Video system plan drawings.
- An itemized equipment list.
- The final budget for the build.
Project Timeline: The project timeline is established in collaboration with the client and contractors, considering the design, feedback, content integration, and construction documentation phases. Regular progress updates ensure alignment with project objectives and timelines.
Result
The collaborative solutions design and proposal project enhances the client’s meeting spaces by leveraging our expertise and fostering close collaboration with the client and contractors.
Through this approach, we strive to deliver innovative, user-centric solutions that align with the client’s vision while enhancing the overall customer and employee experience.
